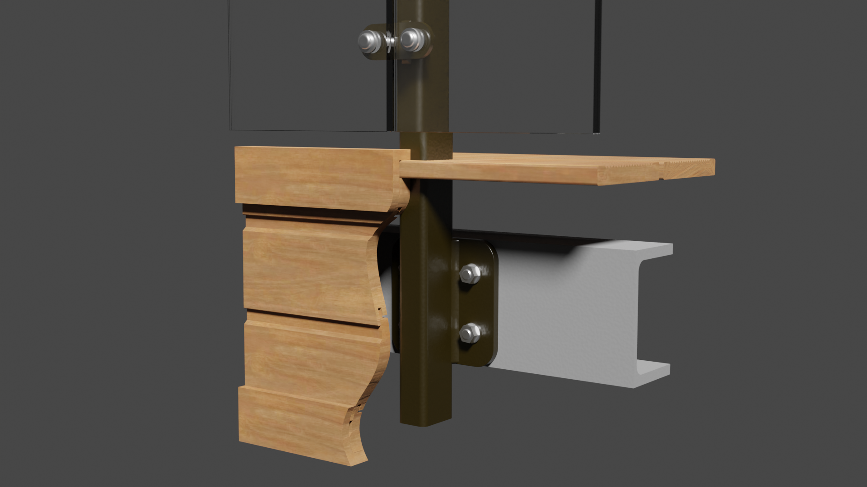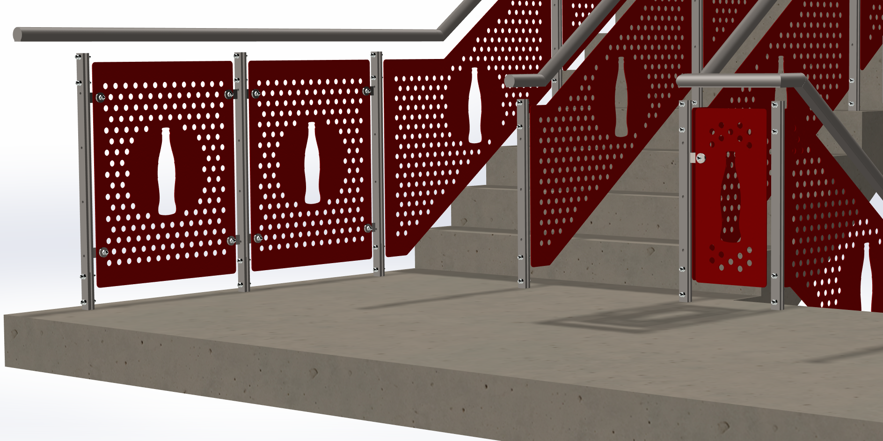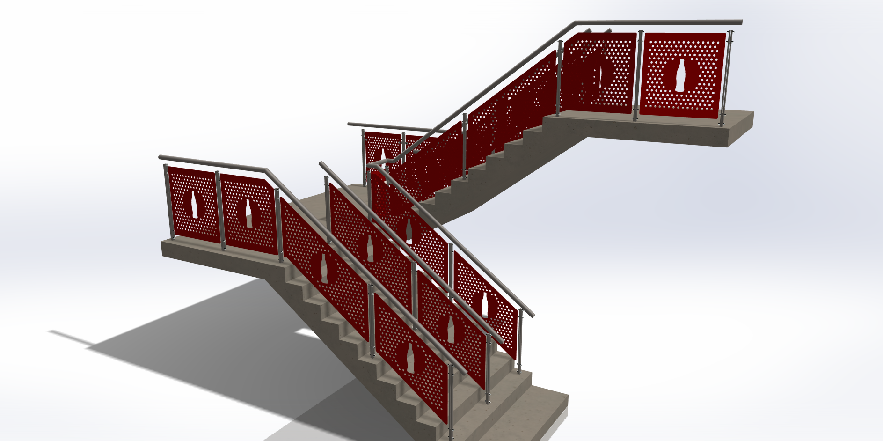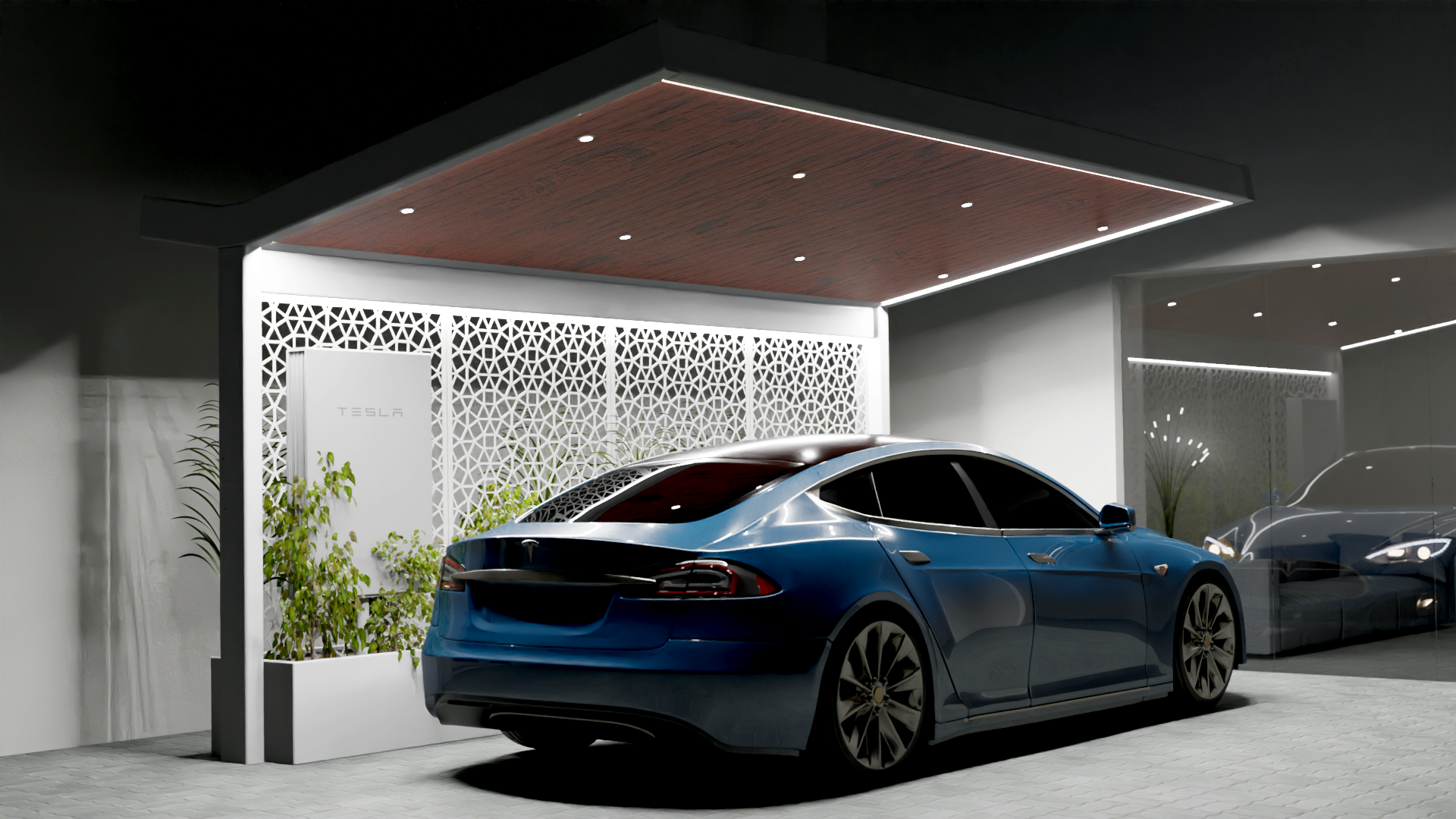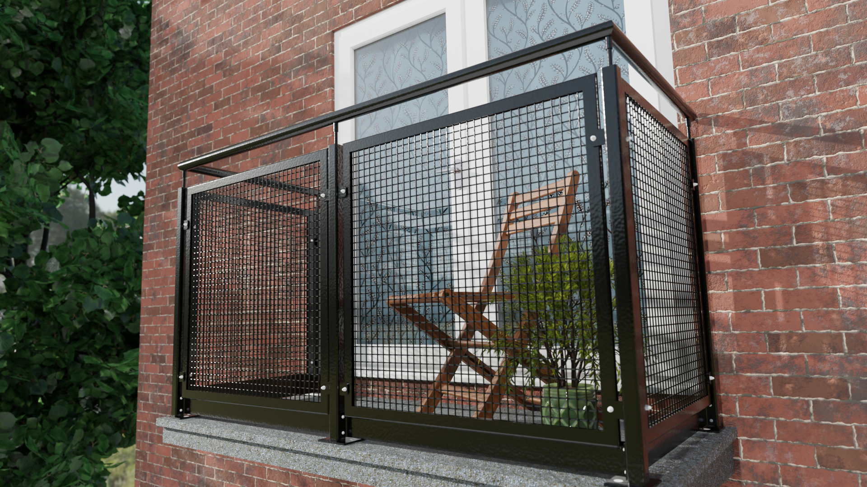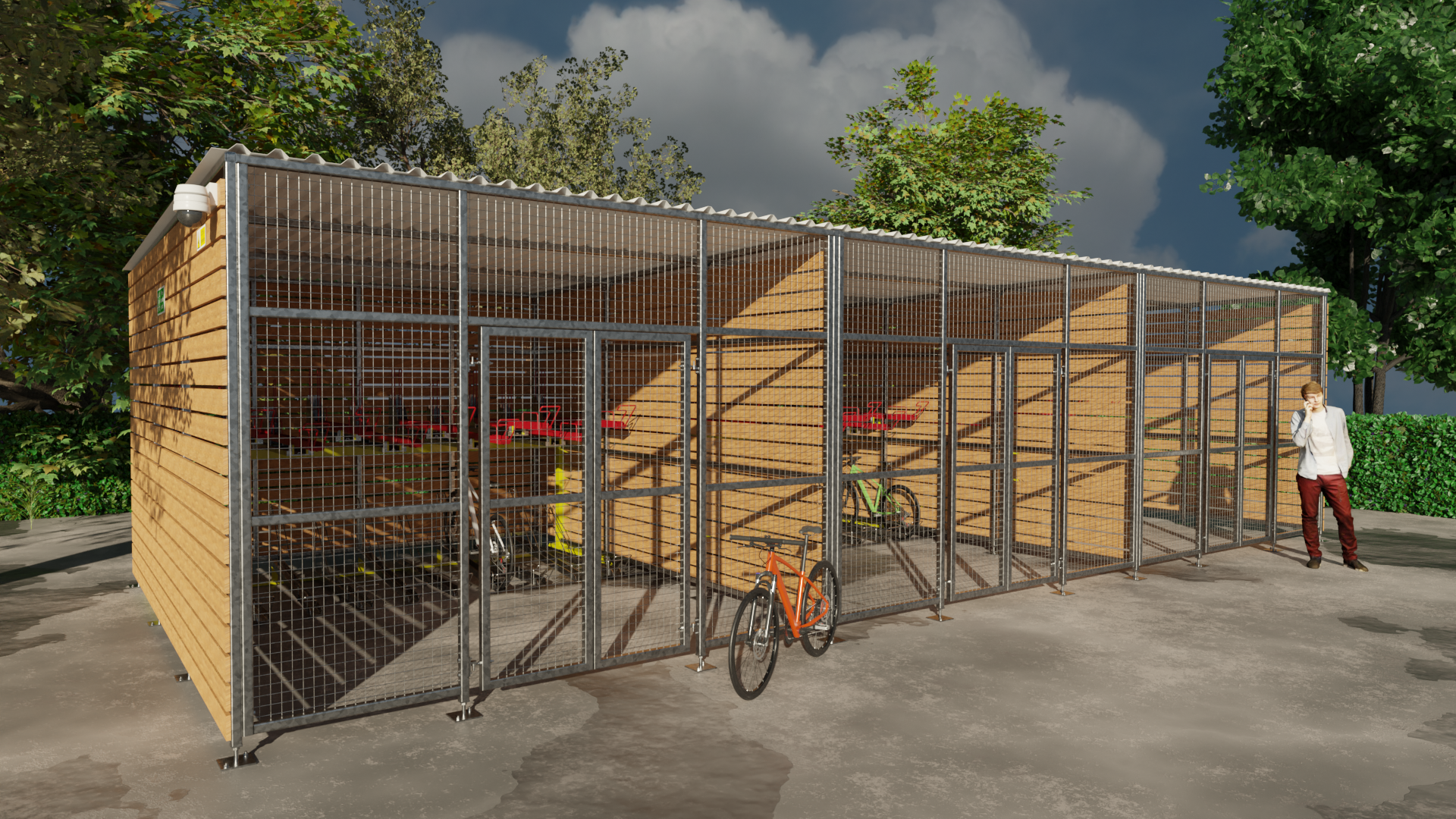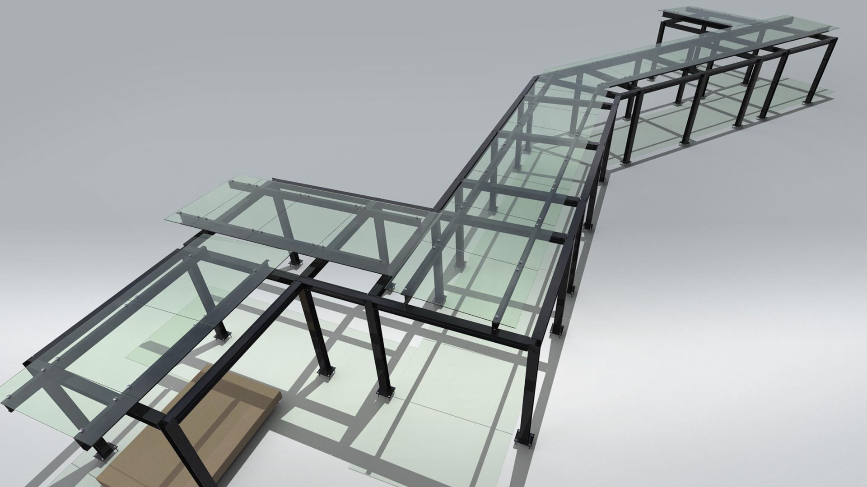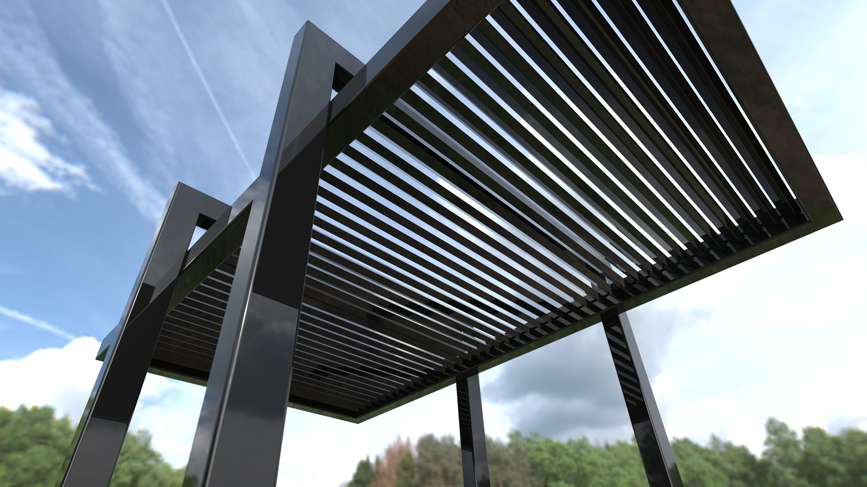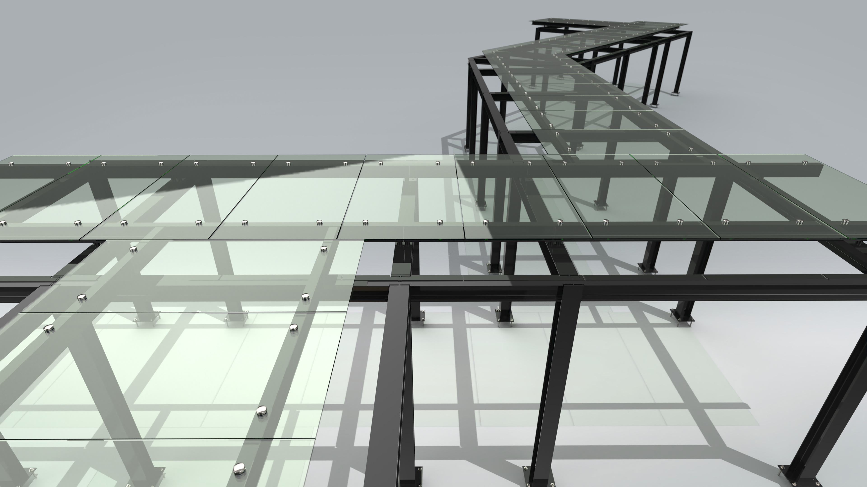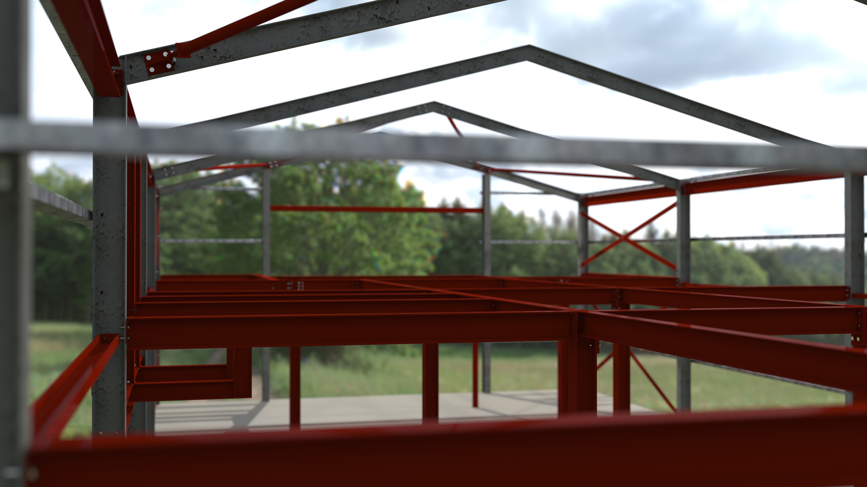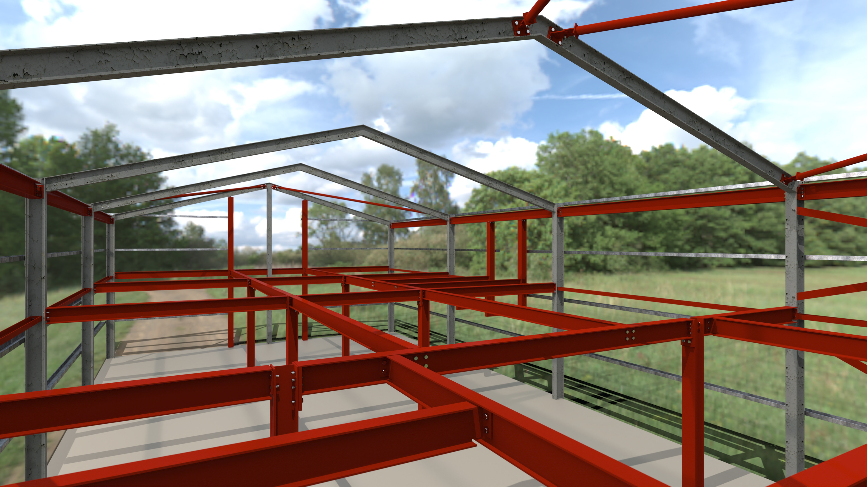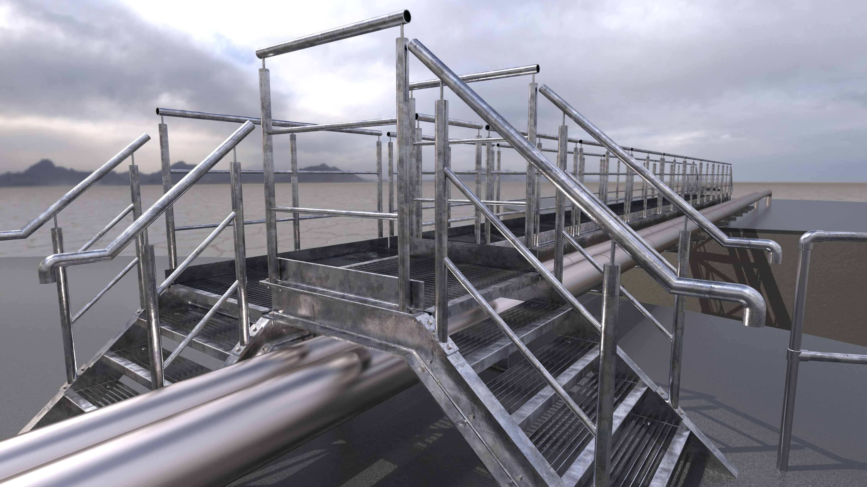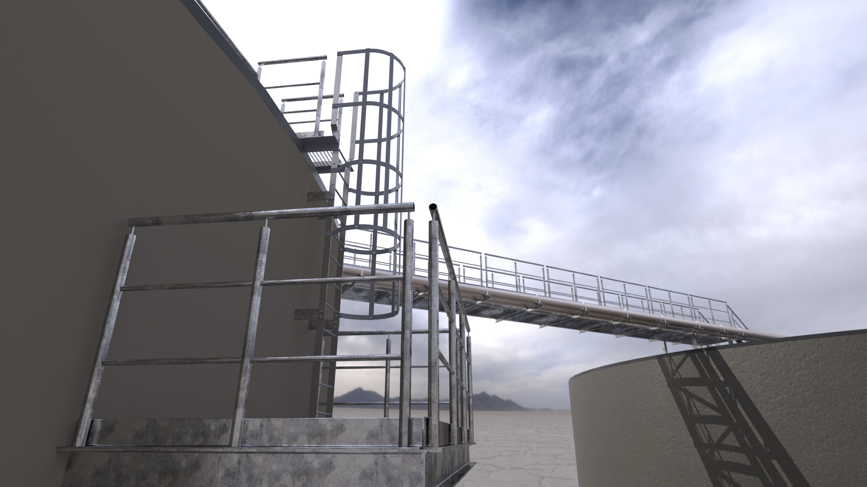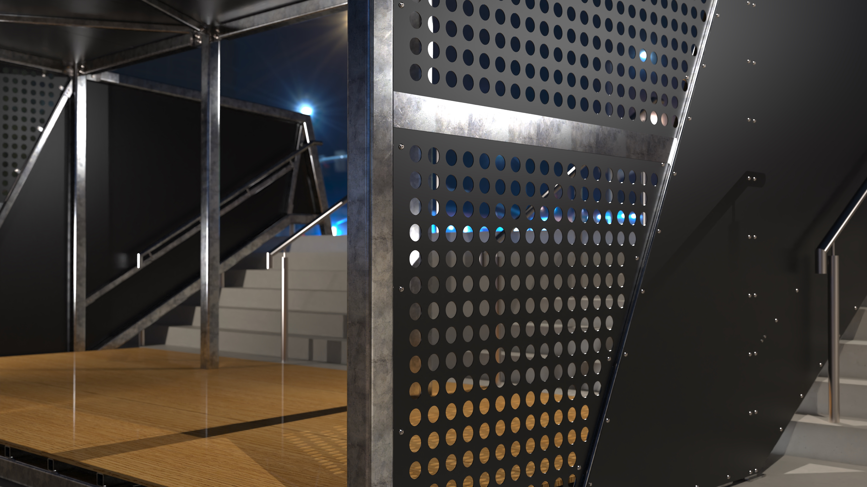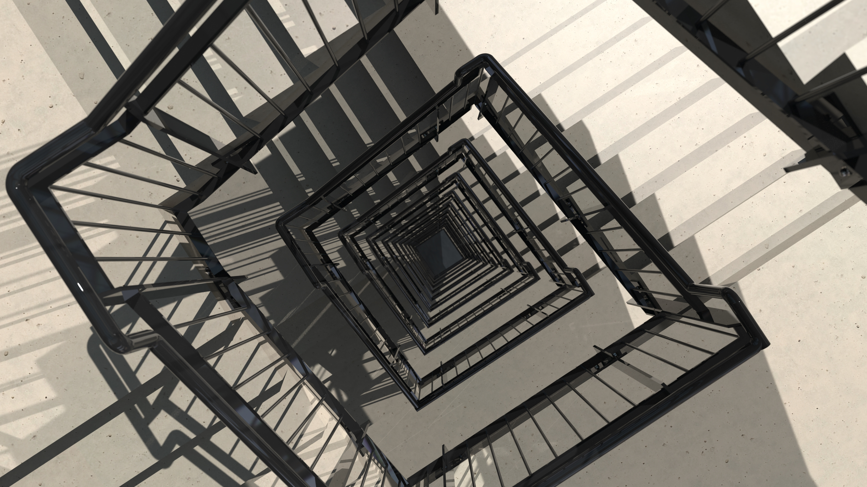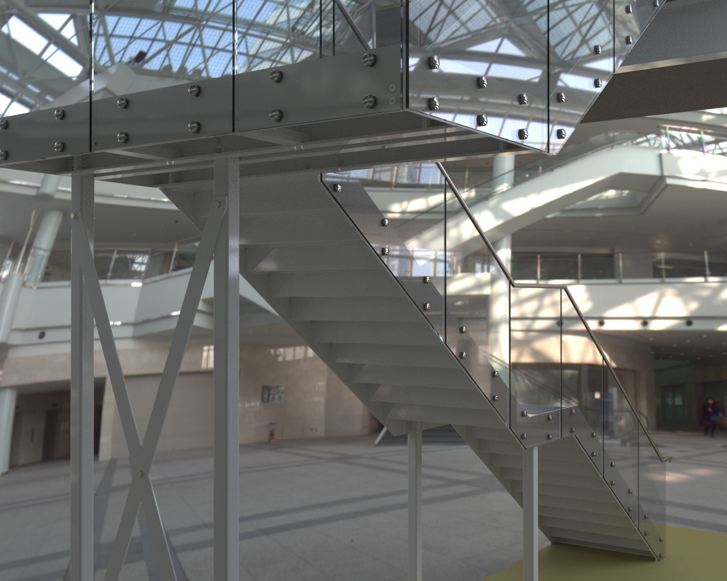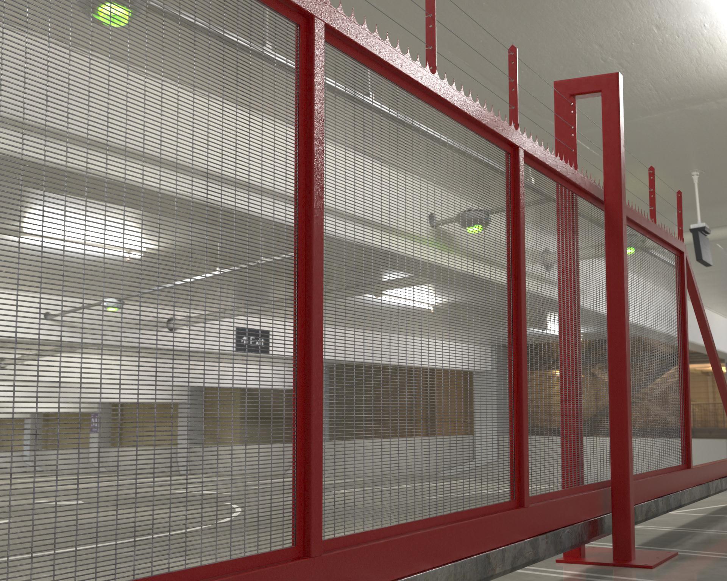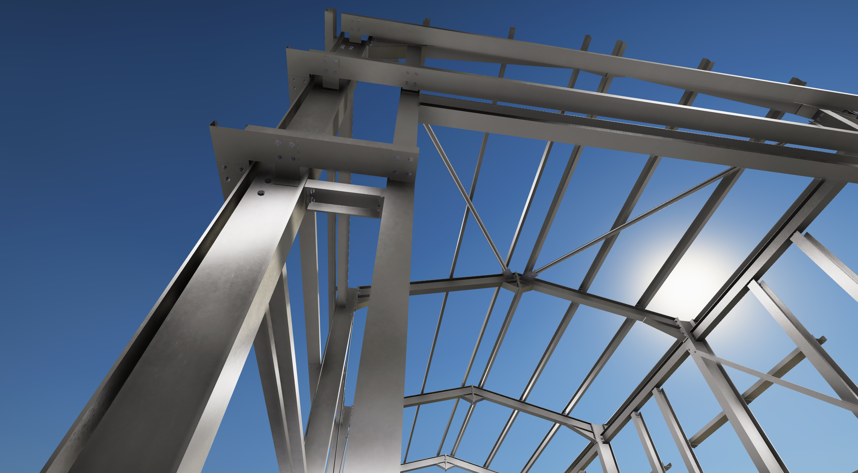We have our own in house design team with decades of experience in construction and 3D modelling & detailing.
Complying with BIM procedures, we can work with structural engineers & architects to ensure designs are fit for purpose and meet the desires aesthetic.
We utilise a combination of Solidworks & Tekla to create highly accurate & detailed drawing packages for your project.
Our detailers were selected because they are not only very competent on the latest 3D design software, but because they were originally time served tradesmen who know the job inside out.
This was, our designers account for every single element of the manufacturing and installation process at the design stage.
Below are a few 3D model screen shots & renders from recent projects. As well as being a critical stage to help prevent manufacturing & installation issues, the initial design stage can be a very useful tool which allows our client to see what they are getting before committing to manufacture.
Far from being 'just pretty pictures' the 3D models are directly converted into 2D technical drawings which are used by the skilled fabrication engineers in the workshop to produce various metalwork projects.
